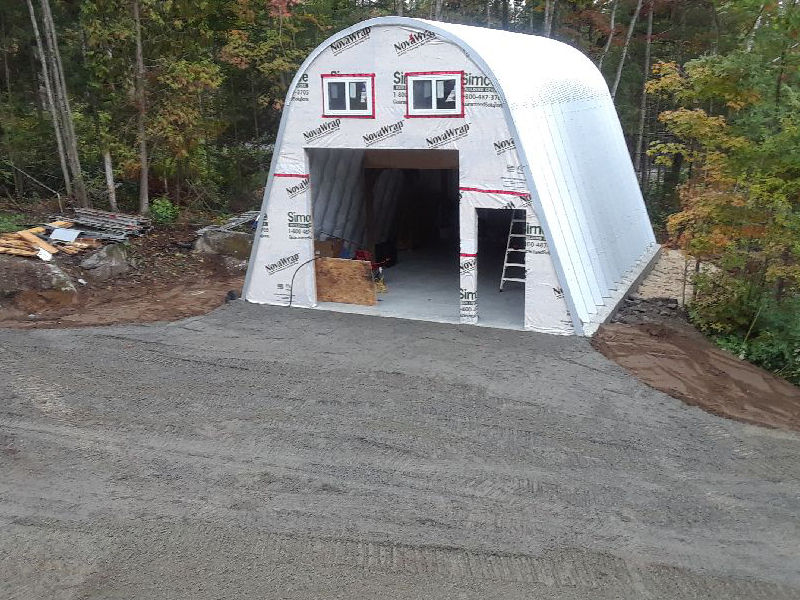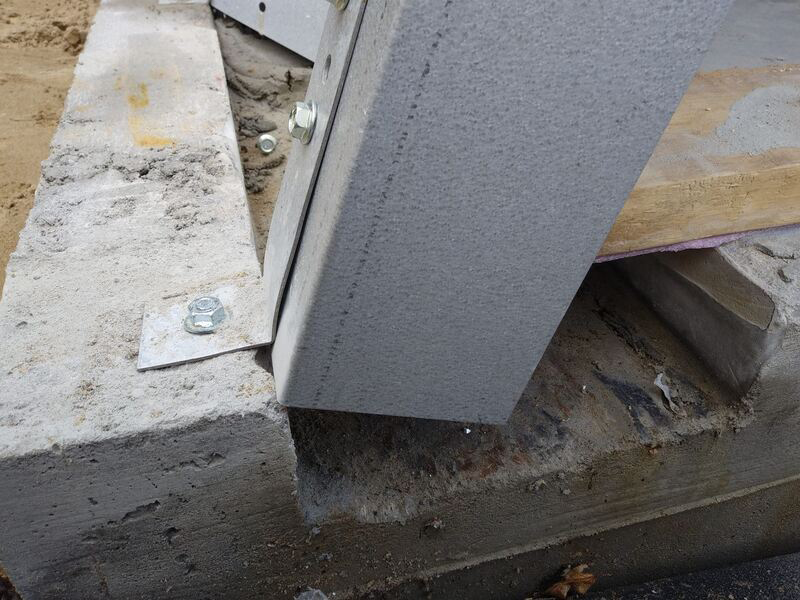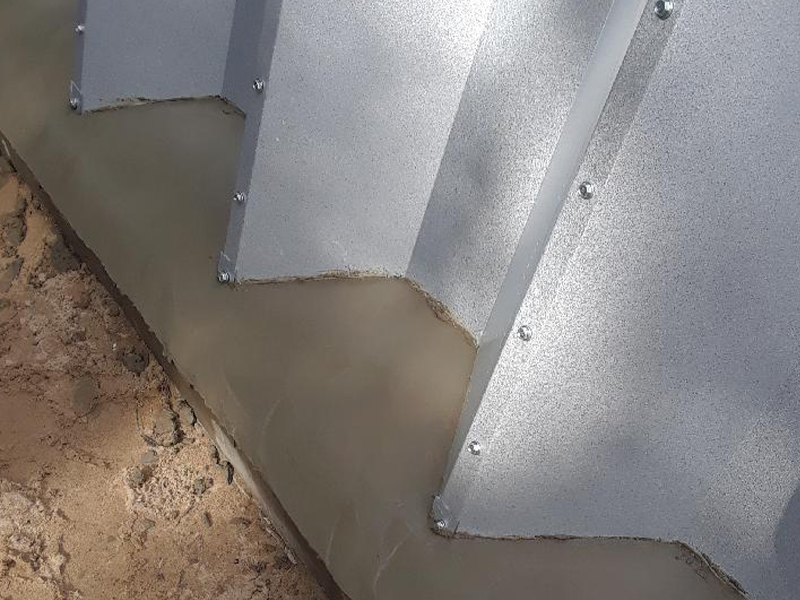
We collect basic website visitor information on this website and store it in cookies. We also utilize Google Analytics to track page view information to assist us in improving our website.
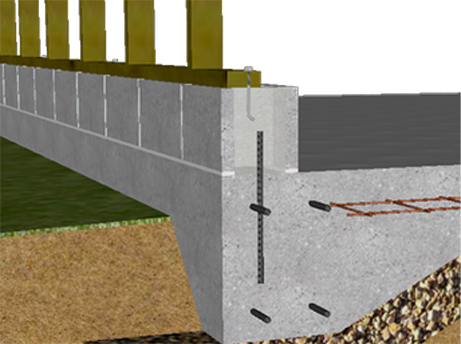
We usually connect the block to the slab with reinforcement grouted solid into the block and embedded into the slab
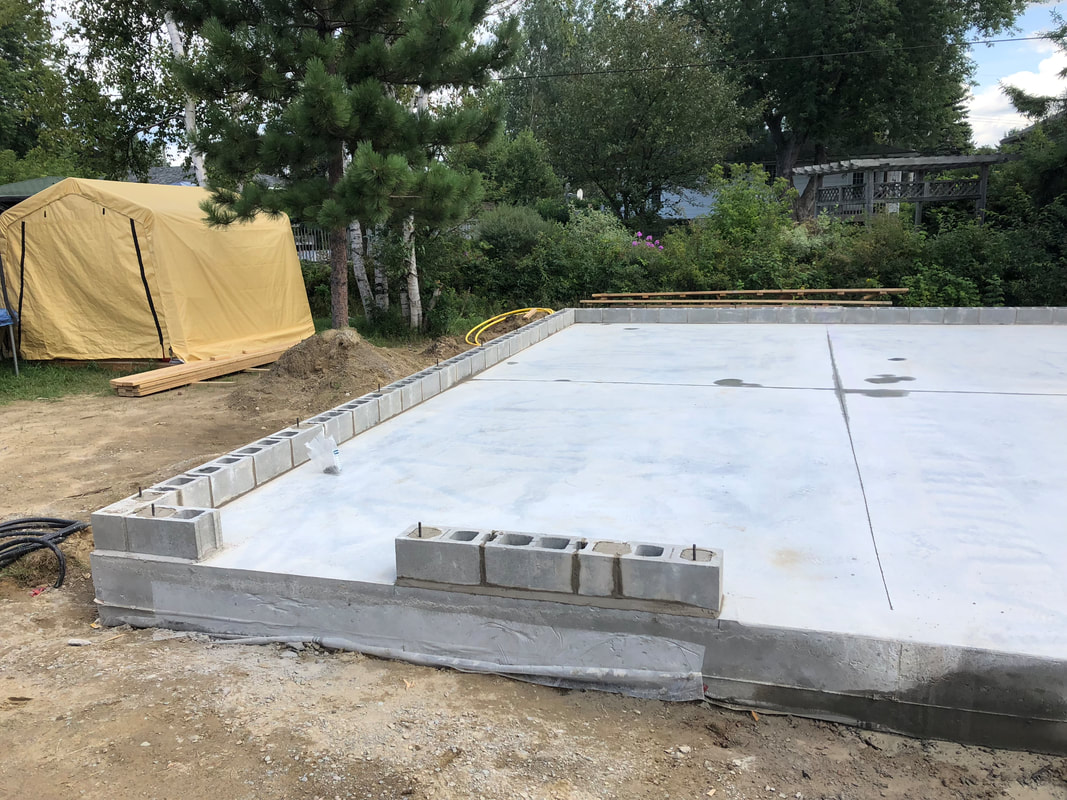
Notice the anchor bolts installed in grouted cores of the concrete block curb.
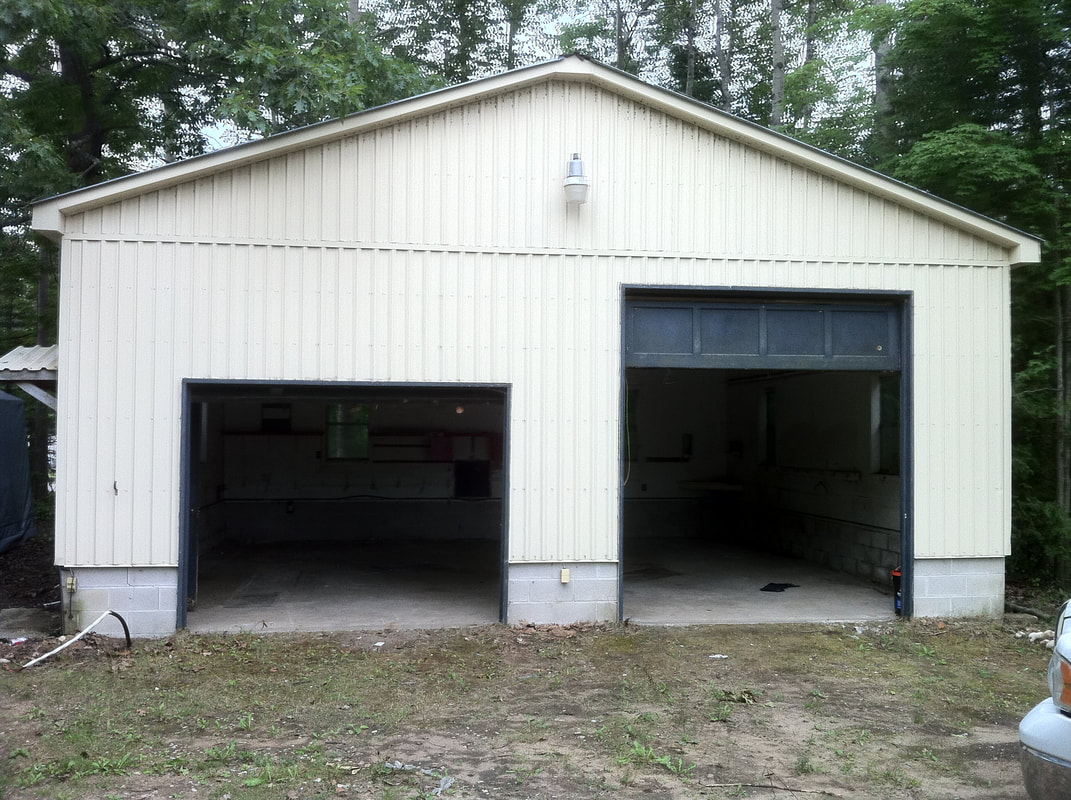
Adding a concrete block curb can help improve the durability and aesthetics of your project. Typically we permit a maximum of 3 courses to be added without additional engineering work.
Alternatively to concrete block, a poured in place concrete curb can be used. Typically we require 25 MPa concrete reinforced with (1) 15M rebar continuous in the curb as well as dowels drilled and epoxied or set in place prior to pouring main slab.
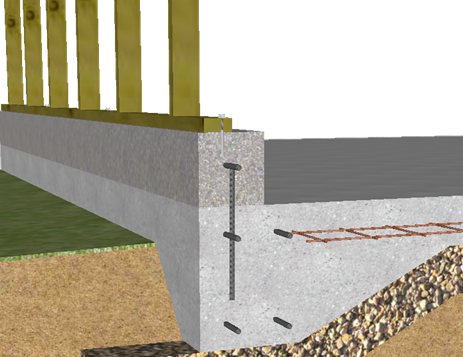
You can install brick veneer on your floating slab. We recommend not going over 4'-0" of brick height without adding insulation to the slab.
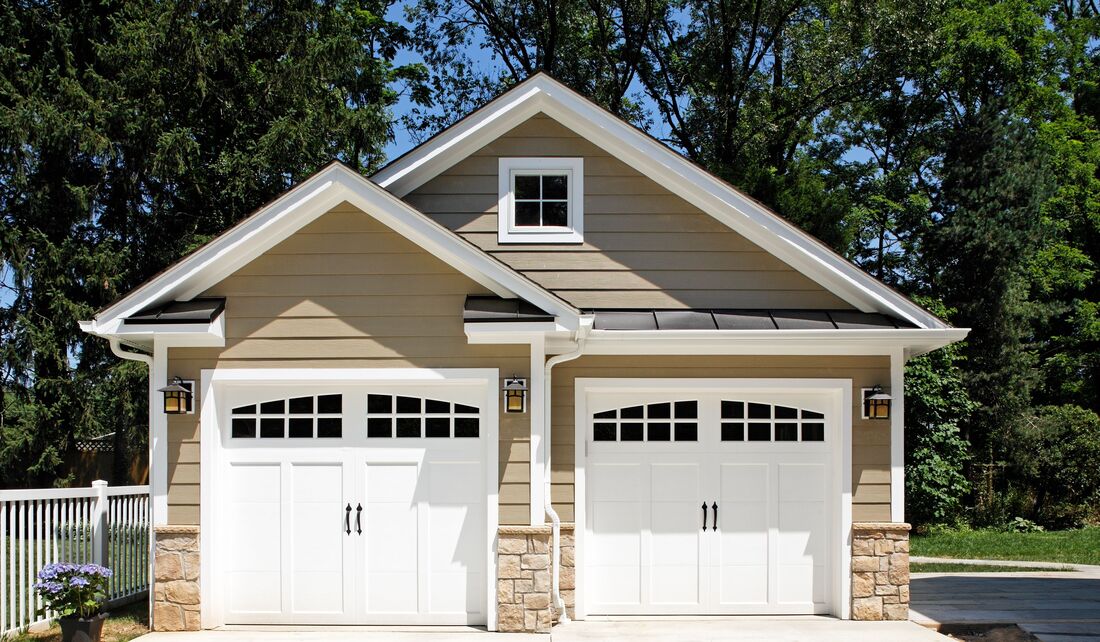
Floating slabs can have trenches and sumps just like other concrete floors. Below is a detail we use for our trenches.
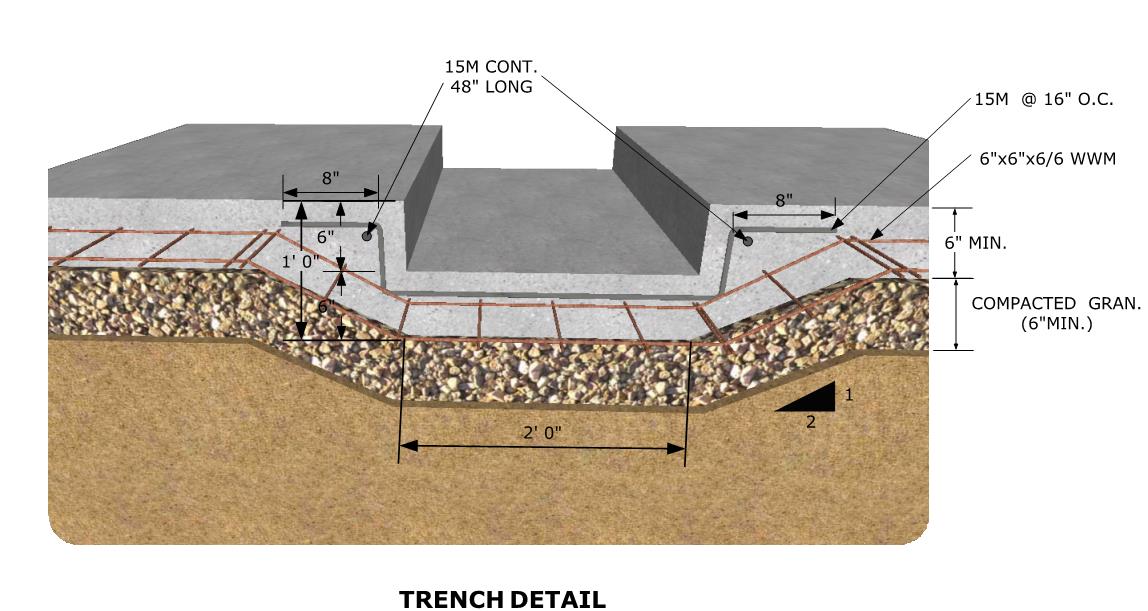
At load bearing wall locations the floating slab should be thickened to take the load.
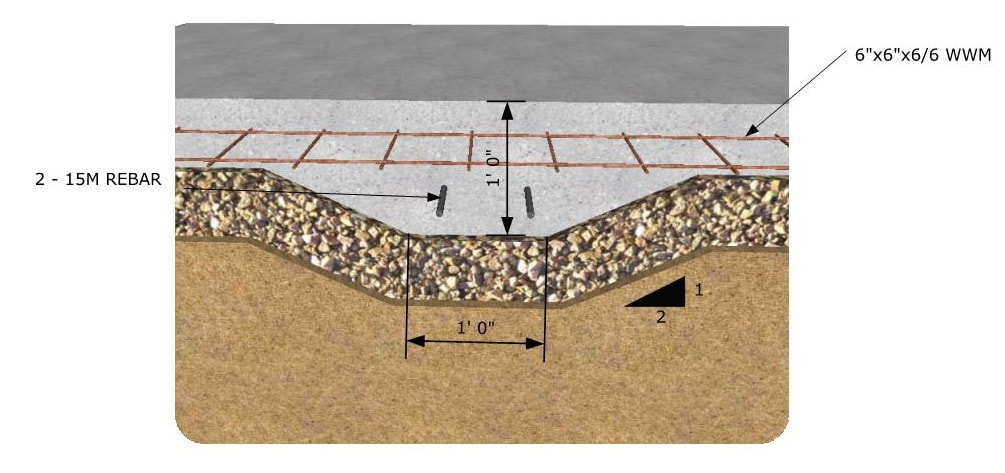
We generally recommend doweling into existing foundations rather than forming a slip joint. Notice the form work for a curb with a continuous pour.
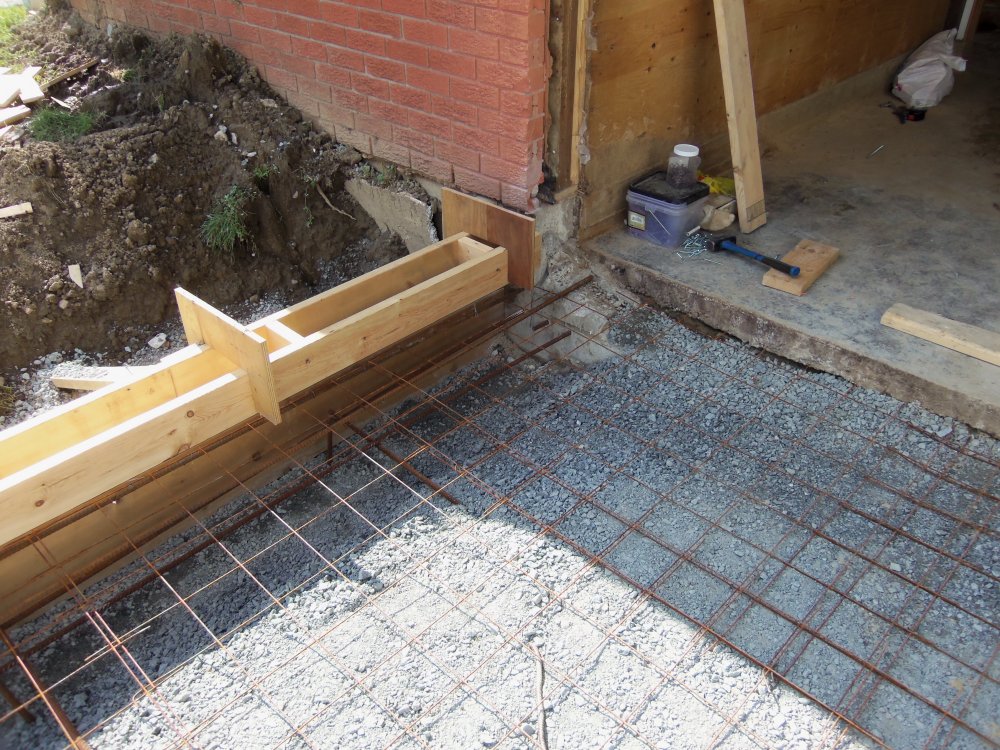
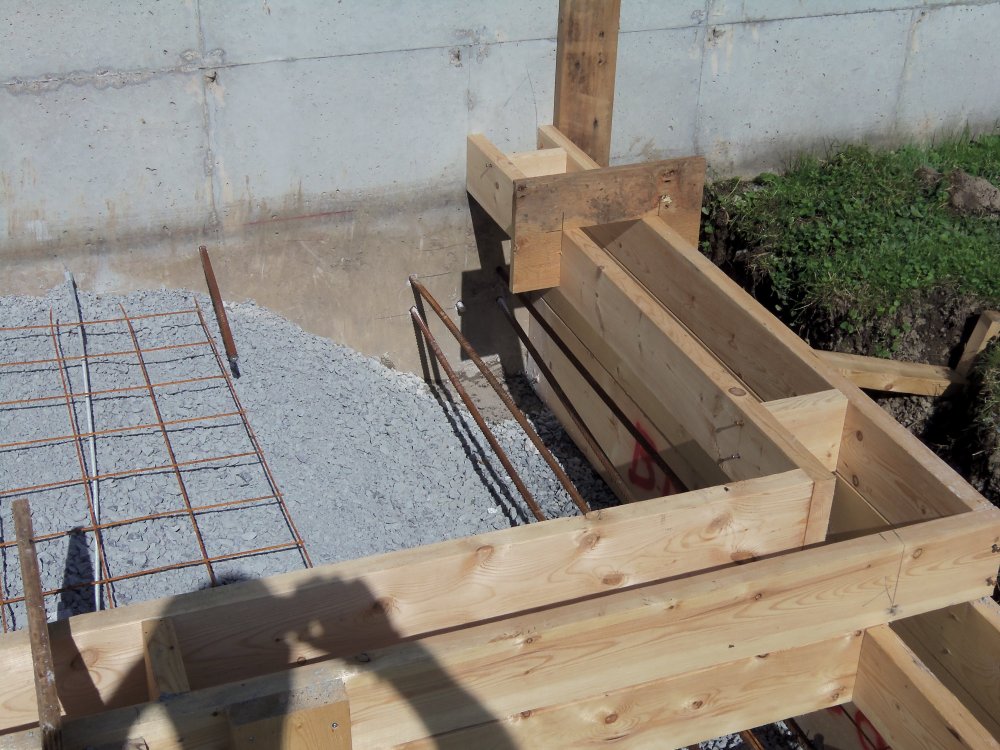
Time lapse video of the preparation work for a floating slab.
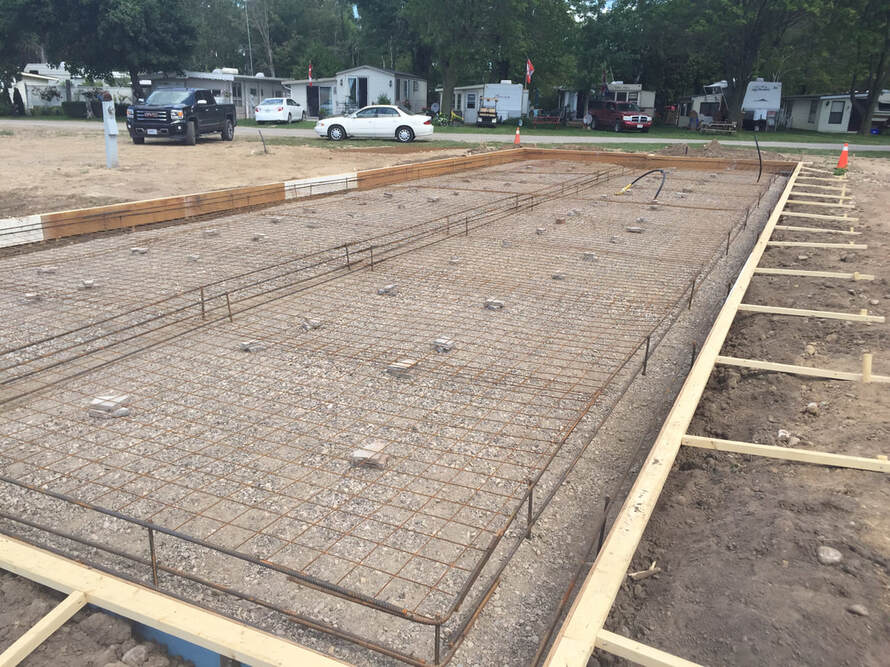
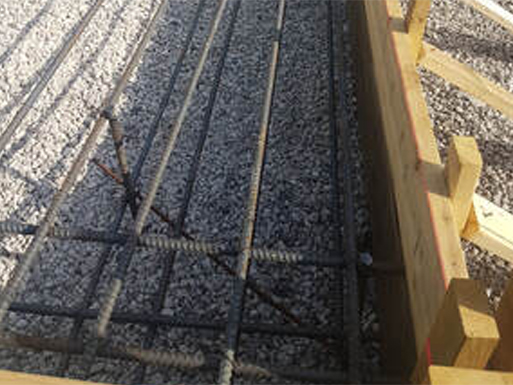
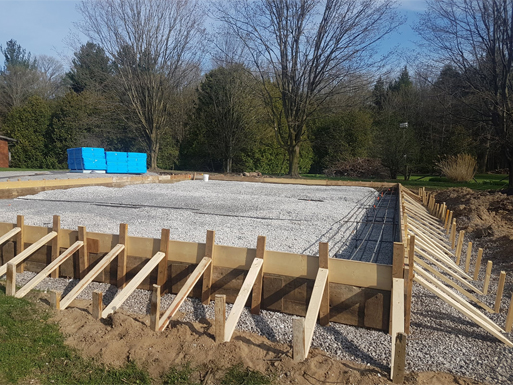
This is a Pre-Eng Steel building. Notice the cross trench to tie the columns together side to side. The thickened edge on this foundation is a little wider and deeper to support the higher column loads.
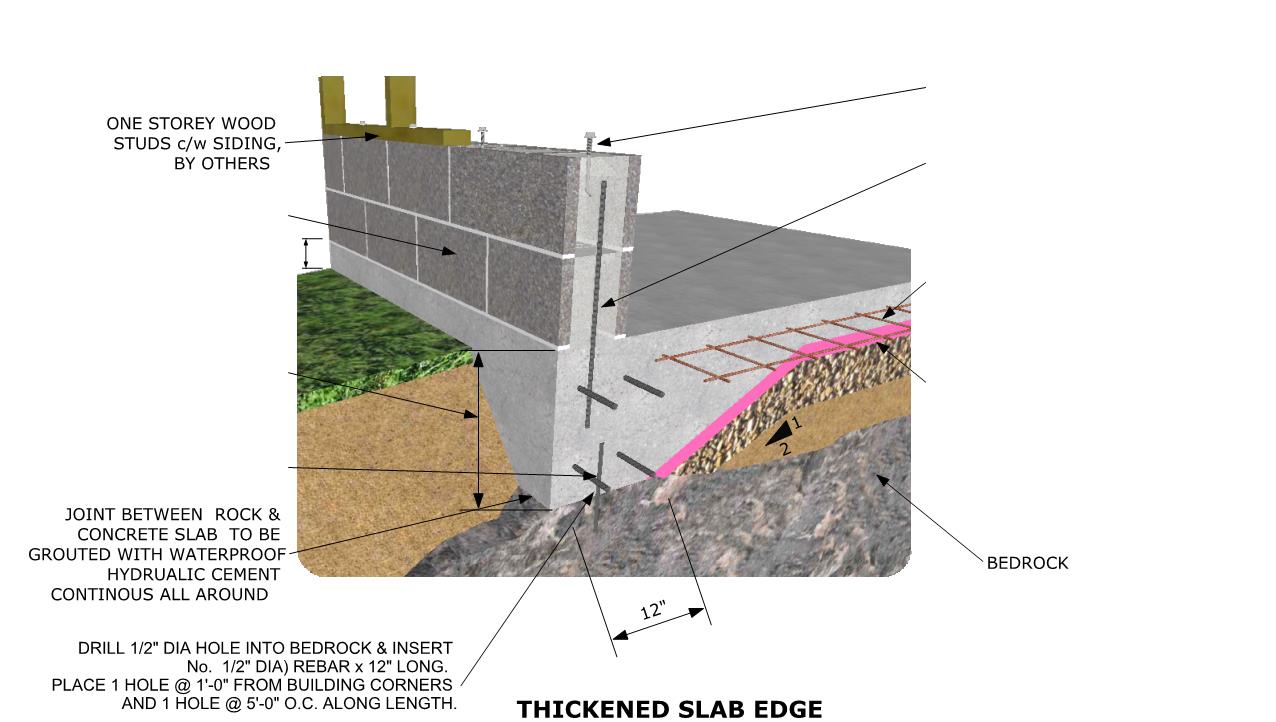
Floating slabs close to bedrock can present some challenges during the design and construction. Floating slabs should rest all on the bedrock or all off the bedrock. Slabs can't be pinned to the bedrock and then allowed to float at other locations because the slab will crack.
Typically we ask for hydraulic cement between the slab and rock to avoid water getting between the rock and slab and causing damage when freezing.
